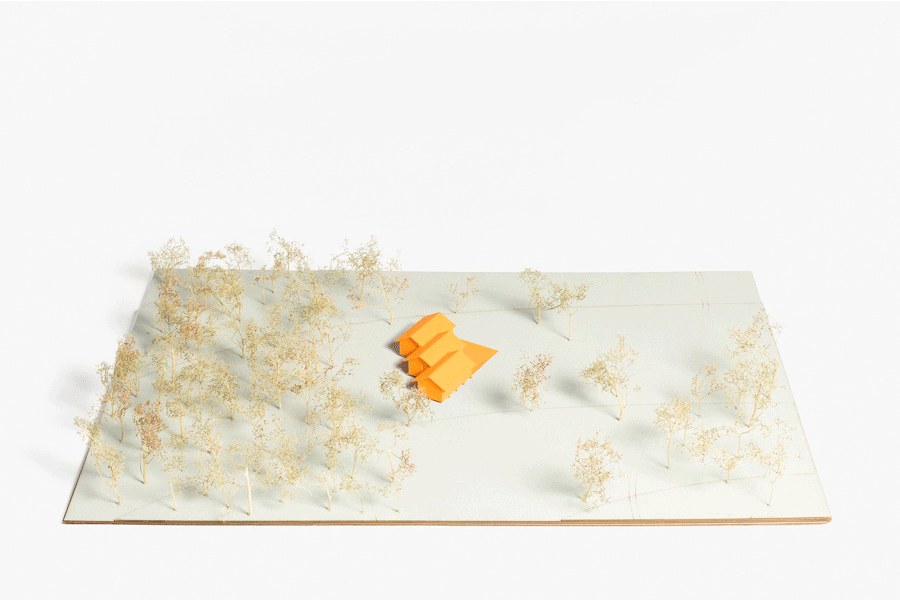








The Arts Pavilion
Confidential
Sat within the grounds of a country estate The Arts Building will serve as a pavilion for artist residencies and exhibitions. The form has been designed as a low-lying building with three distinct pitched roof structures that are connected by glazed walkways. These connect the two domestic flank barns with a central barn which serves as a communal space for artists to collaborate.
The structure has been inspired by local vernacular grain barns which are traditionally raised for the natural ground level by staddle stones. The pavilion is constructed using three steel primary frame which span between concreted staddle stones and will be clad in Shou Sugi Ban vertical panels.

The Art Pavilion
Location: Confidential
Year: 2022
Client: Private Client
Type: Cultural
Status: Construction Stage
Project Team
Architect: MIDA Architecture
Structural Engineer: Ingealtoir
Related Projects