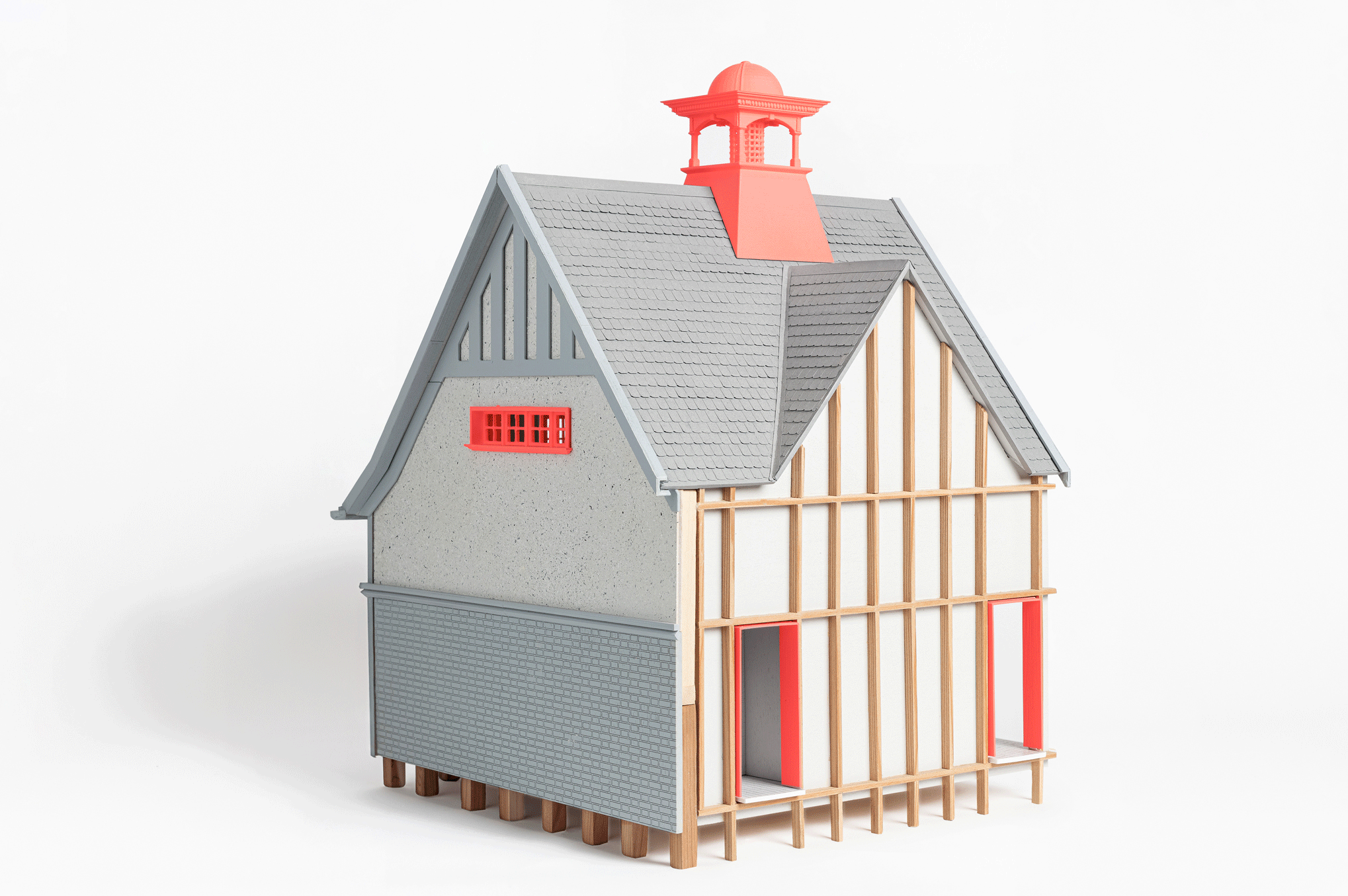






The Old School House
Finchley Central, London
The Old School House is a locally listed Arts and Crafts building with pronounced gables and tall mullion windows, giving the building a distinct character within the Church End Conservation Area. Following careful engagement with the community and local interest groups, a scheme emerged which included the introduction of a first floor mezzanine level on the eastern side of the building and the insertion of a wheelchair ramp to provide level access to the building. The proposal also include plans for the refurbishment of the full building and the introduction of a layer of secondary window glazing to improve the building’s energy performance.
The Old School House
Location: Finchley Central
Year: 2019
Client: The Federation of Synagogues
Type: Community
Status: Complete
Project Team
Architect: MIDA Architecture
Main Contractor: Protostar Construction
Project Manager: Curzon Management
Planning Consultant: UPP
Structural Engineer: FORM London
MEP Designer: GPDE
Related Projects