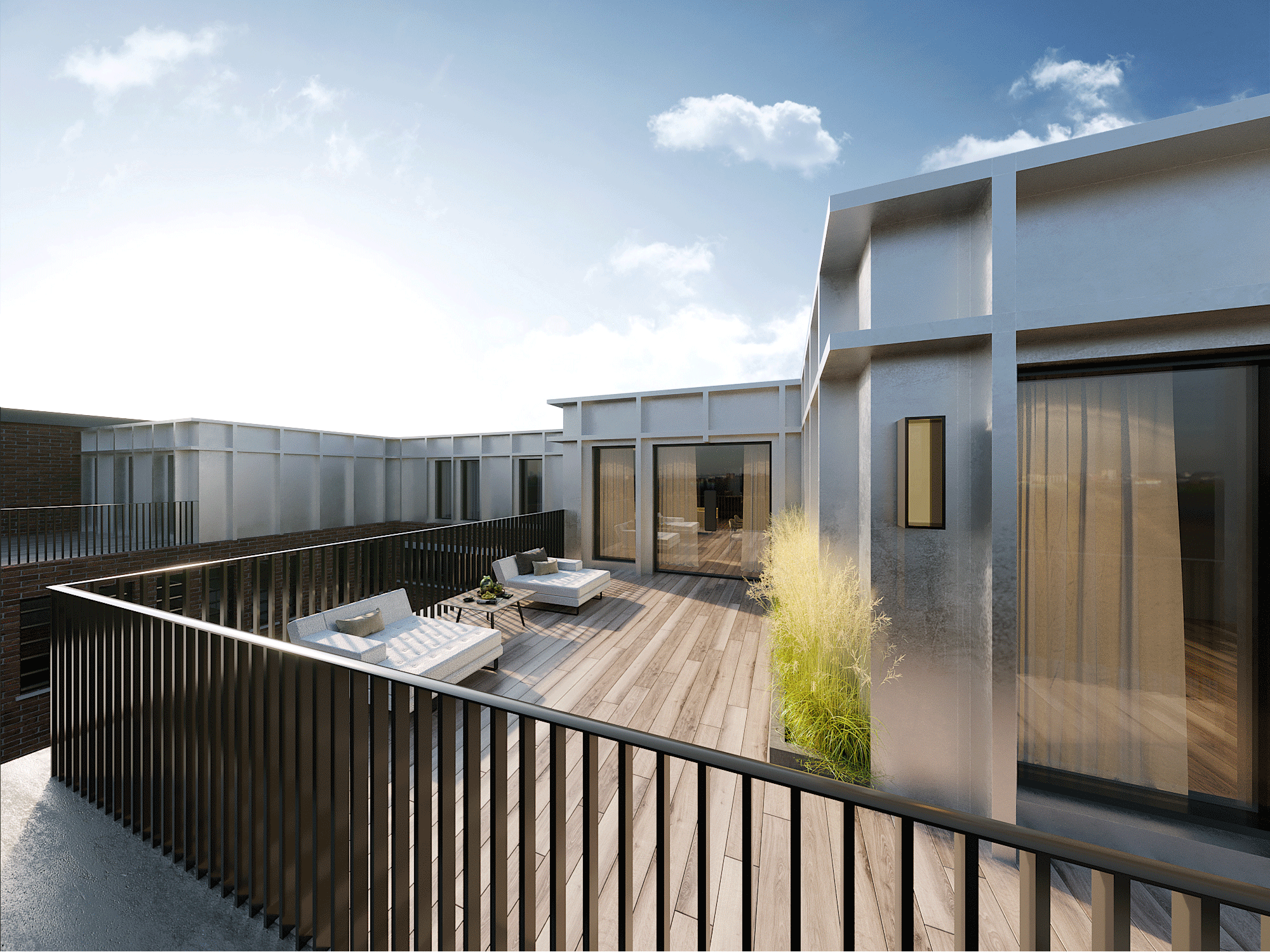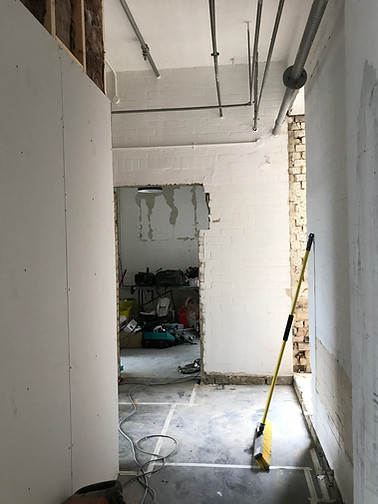






Padangle House
Haggerston, London
Padangle House was originally constructed in the first half of the twentieth century as a textile factory and was converted into large artists’ studios in the 1980’s to respond to the growing demand from London’s creative community. This project proposes a third and fourth storey rear infill extension, together with an additional fifth storey set-back rooftop extension to provide an extra nine penthouse units. The design takes advantage of the opportunity to benefit from the currently under-utilised roof space area by reinstating Padangle House as a key architectural element within this part of Hackney.

Padangle House
Location: Haggerston
Year: 2020
Client: Private Investor
Type: Mixed-Use
Status: Under Construction
Project Team
Architect: MIDA Architecture
Planning: MIDA Architecture
Structural Engineer: JMS Engineers
Energy Consultant: Atspace Consulting
Daylight & Sunlight: Rights of Light Consulting
Related Projects